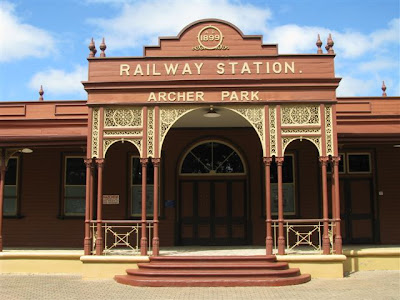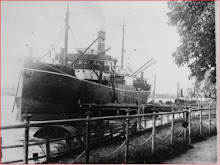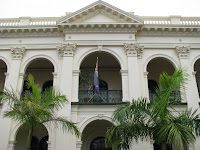
 Archer Park Station
Archer Park Station opened to the public on December 11, 1899. This Grand old Railway station was the first in Rockhampton.
Initially, the train serviced only local areas such as the popular weekend seaside destination of Emu Park. In 1903 however, the Brisbane-Rockhampton Line was established and Archer Park became a major termination and starting point for mail, passengers and goods.
The importance of Archer Park Station began to decline and by 1957 only local trains and rail motors regularly stopped there.
The Historical Society restored the building and transformed it to a Railway Museum which includes an original
Purrey Steam Tram, also fully restored, and it is believed to be the only one of its kind still in use.
The station was designed by
Henrick Hansen for Queensland Railways. The curved shaped roof covered both the track and platform and protected the passengers from the elements which ment a separate carriage shed was not needed. A unique feature to Rockhampton's heritage.
On the left, East Street as seen from the Post Office crowded with Steam Trams. On the right, tramway
A la izquierda, la calle East vista desde la oficina de correo, con tranvías a vapor. A la derecha, tranvía
La estación de tren de Archer Park abrió al público el 11 de diciembre de 1899. Esta gran estación fue la primera en Rockhampton.
Inicialmente, el tren hacía recorridos locales, como el clásico tramo de fin de semana a la playa, a Emu Park. En el año 1903, sin embargo, se inauguró la línea Brisbane - Rockhampton y la estación de Archer Park se convirtió en terminal para correo, pasajeros y mercancías.
La importancia de Archer Park comenzó a declinar y para 1957 solo trenes locales y solía detenerse allí.
La Sociedad Histórica restauró el edificio y lo transformó en un Museo del Ferrocarril, que incluye un tranvía Purrey a vapor, también restaurado, y que se cree que es el único todavía en uso.
La estación fue diseñada por Henrick Hansen para los ferrocarriles de Queensland. El techo curvo cubría plataforma y vias y protegía tanto a los pasajeros como a equipaje. Eso la convirtió en única.



 On the corner of Alma and William Streets is the Anglican Cathedral of Saint Paul. Constructed from Stanwell Sandstone from 1879-83 in classic Gothic style. It was commissioned due to the objections of the locals to the quality of the churches in Rockhampton compared to other regional areas.
On the corner of Alma and William Streets is the Anglican Cathedral of Saint Paul. Constructed from Stanwell Sandstone from 1879-83 in classic Gothic style. It was commissioned due to the objections of the locals to the quality of the churches in Rockhampton compared to other regional areas.








































